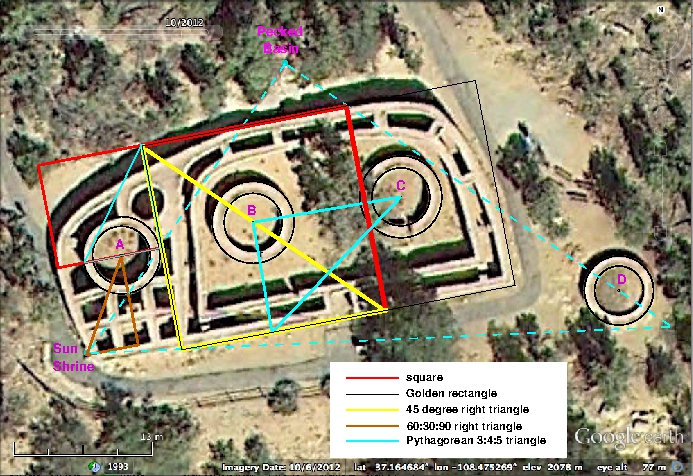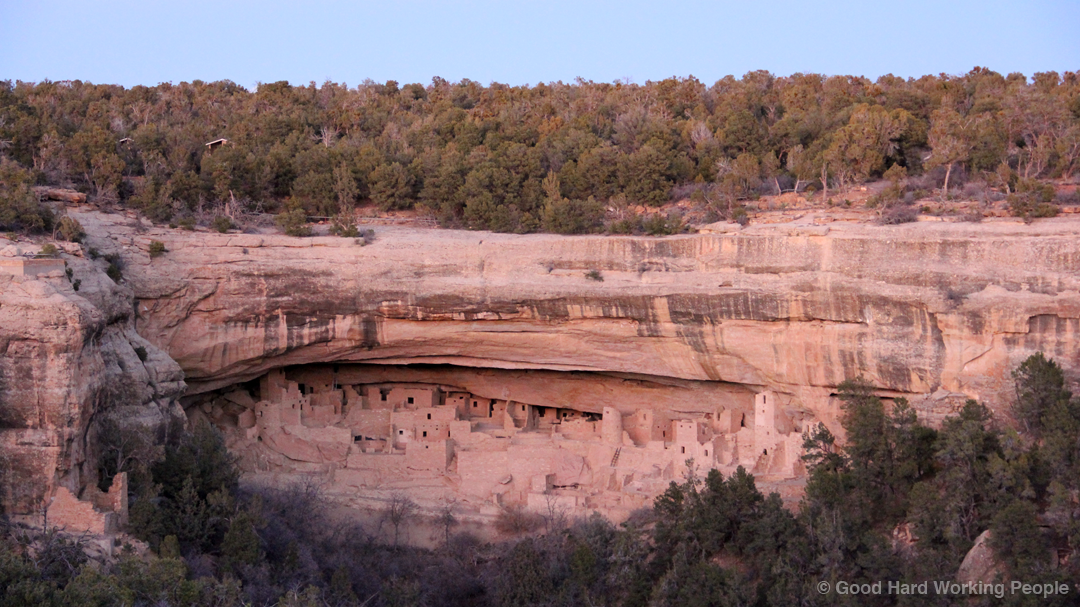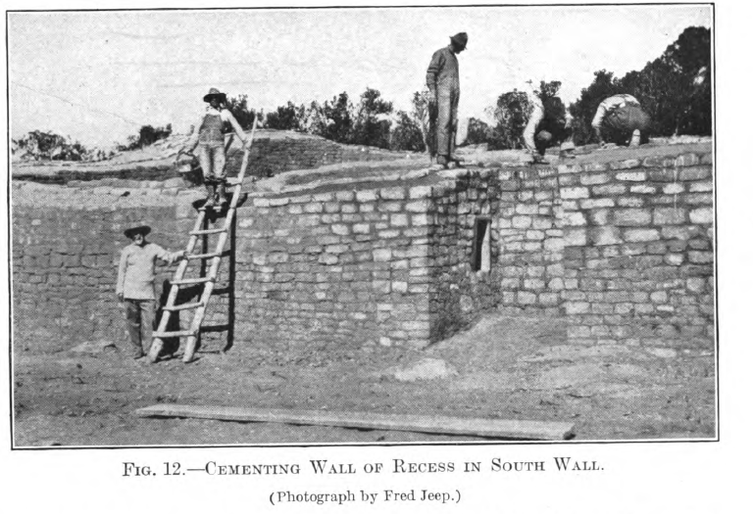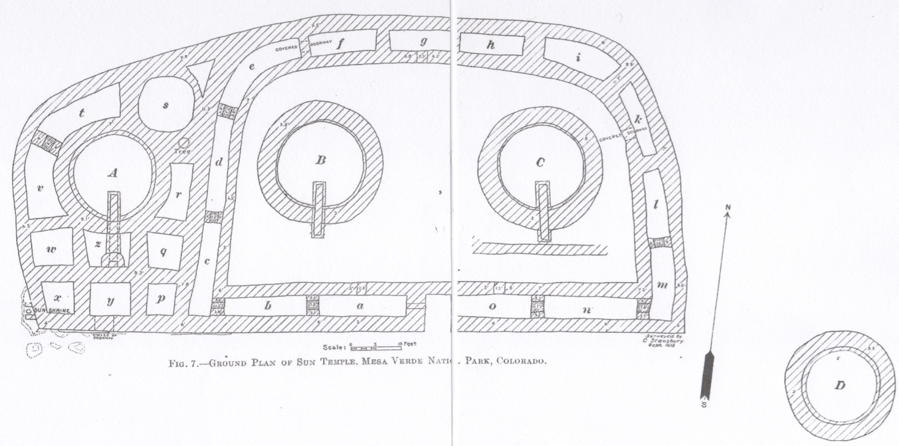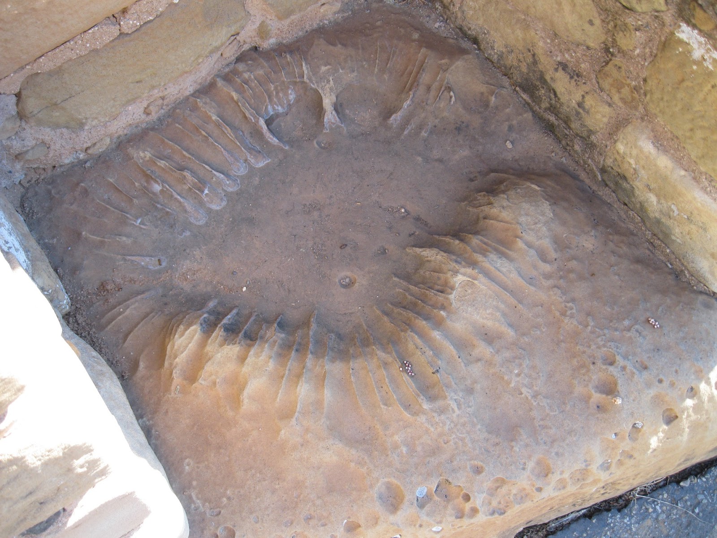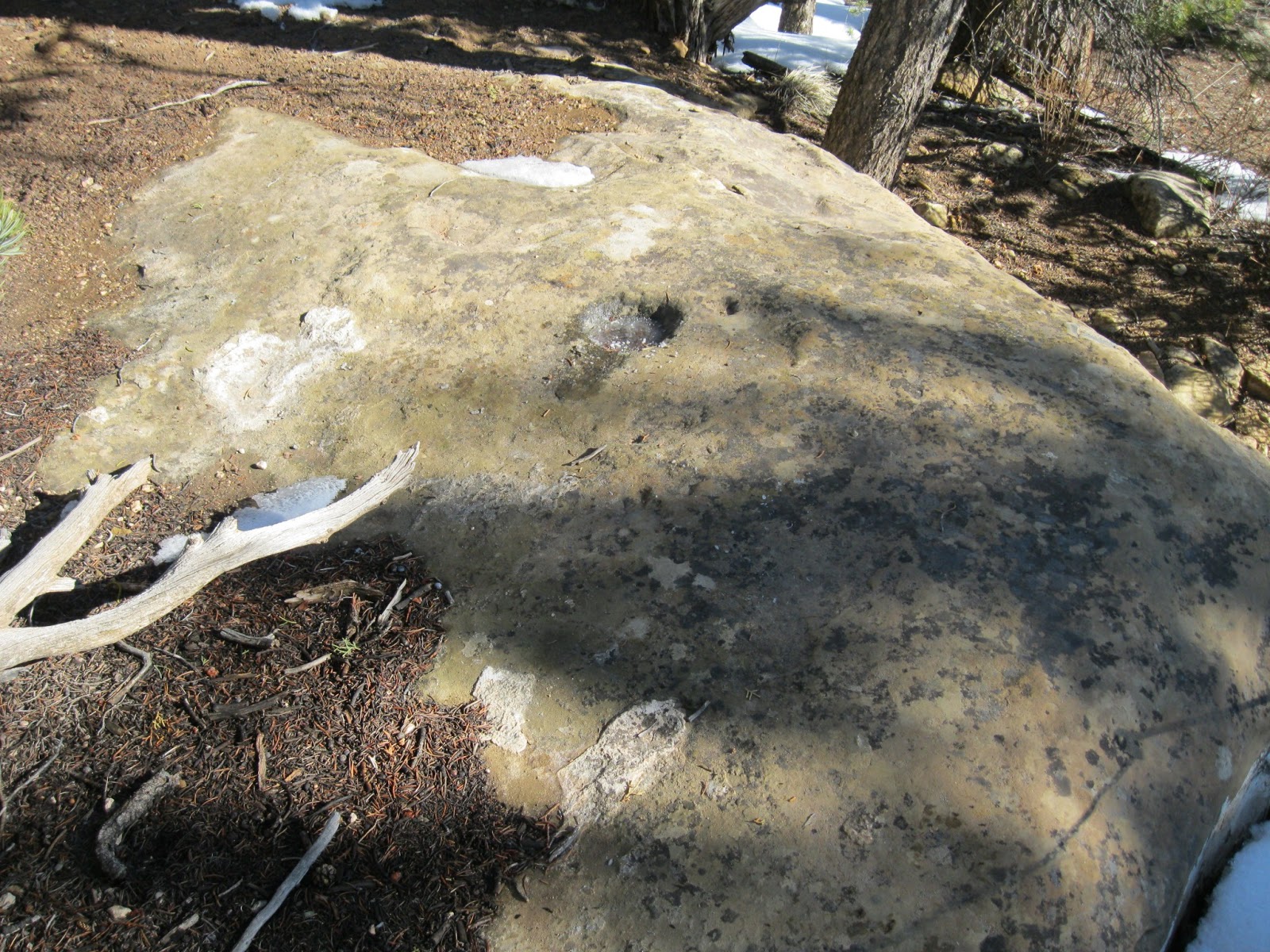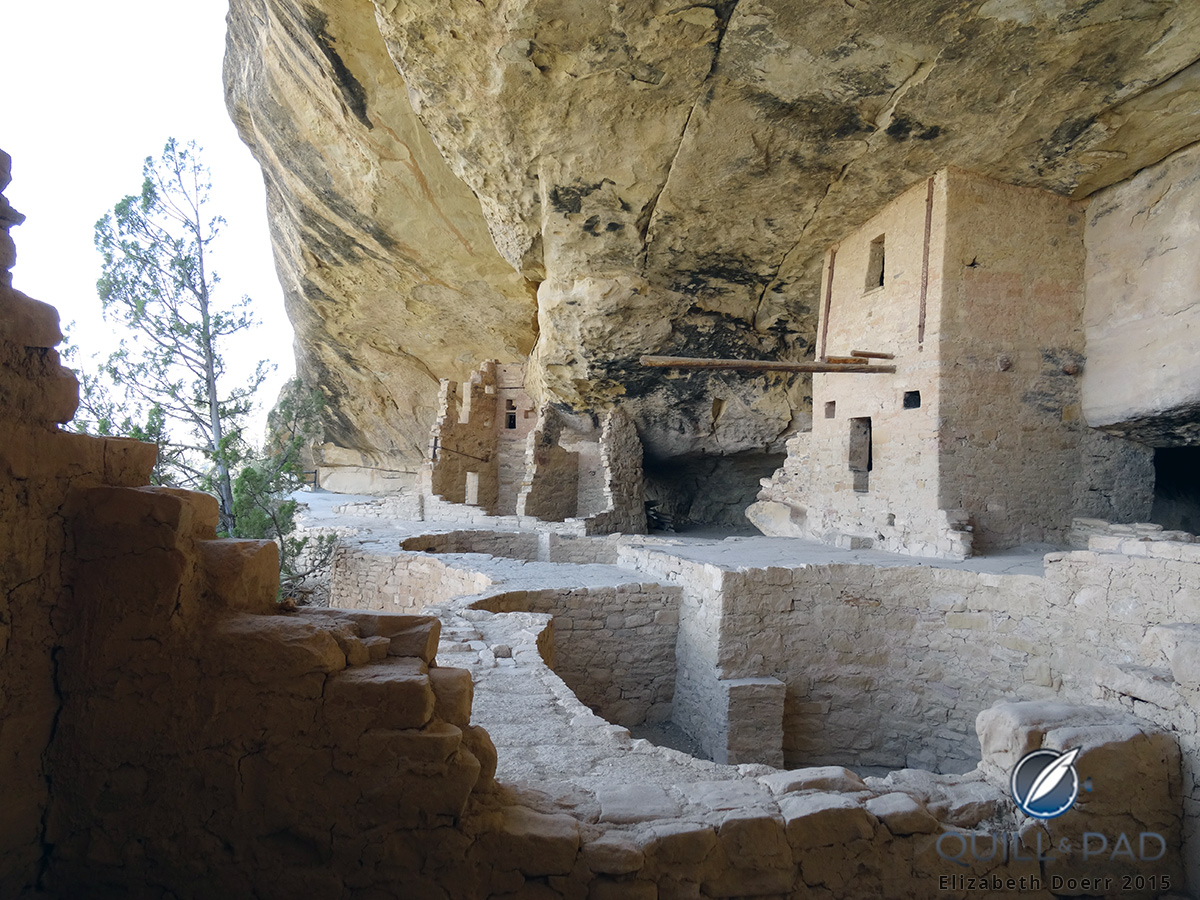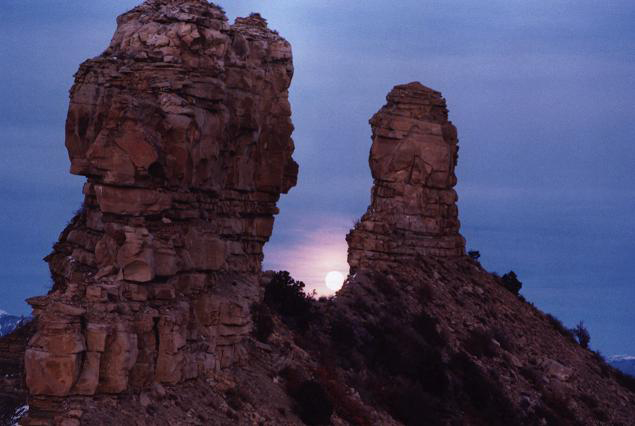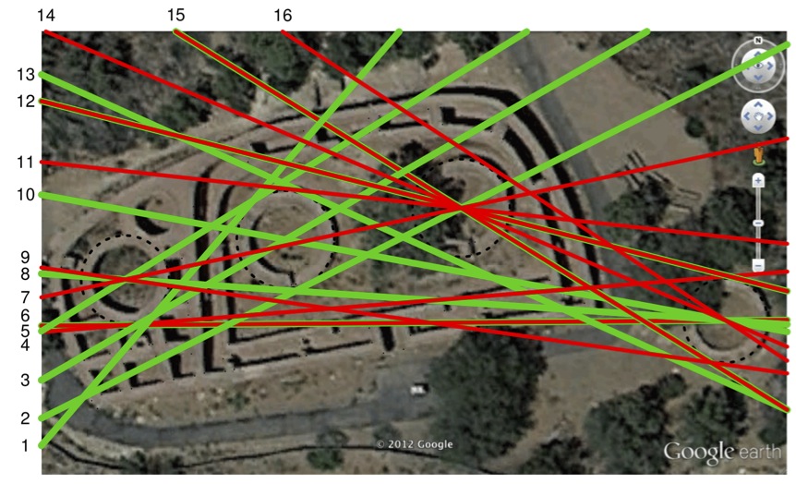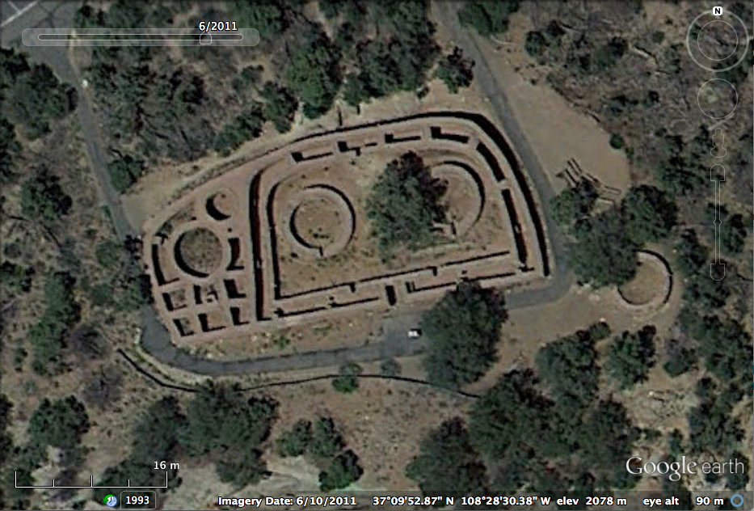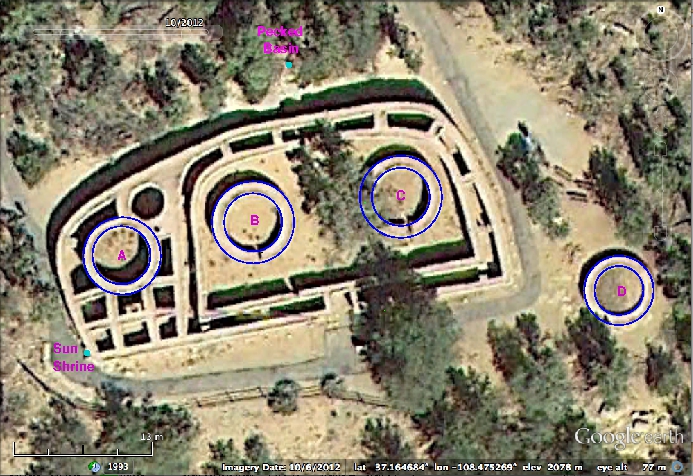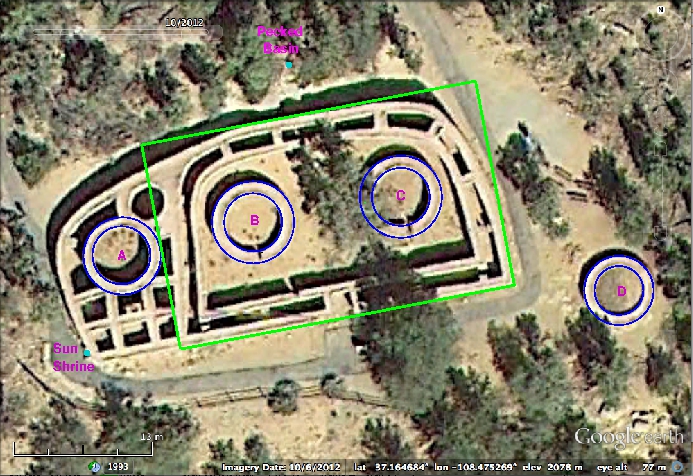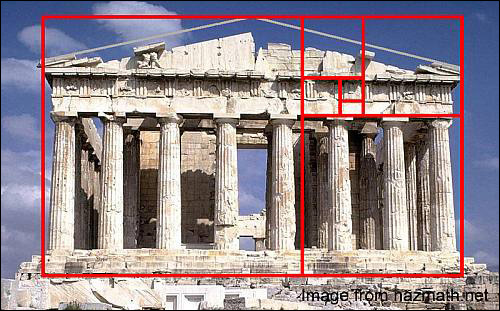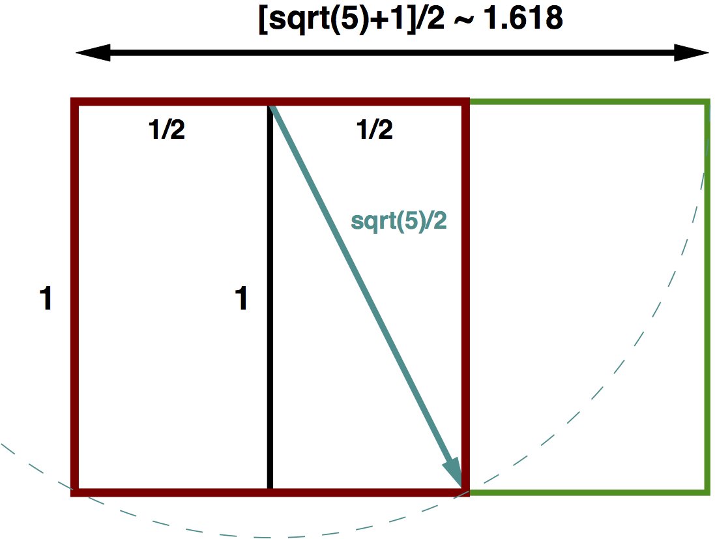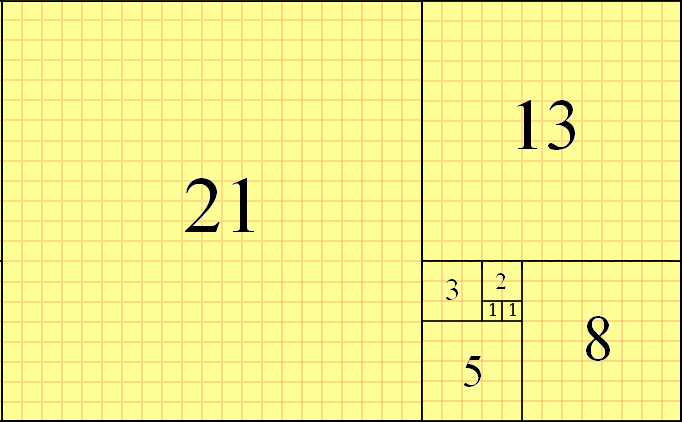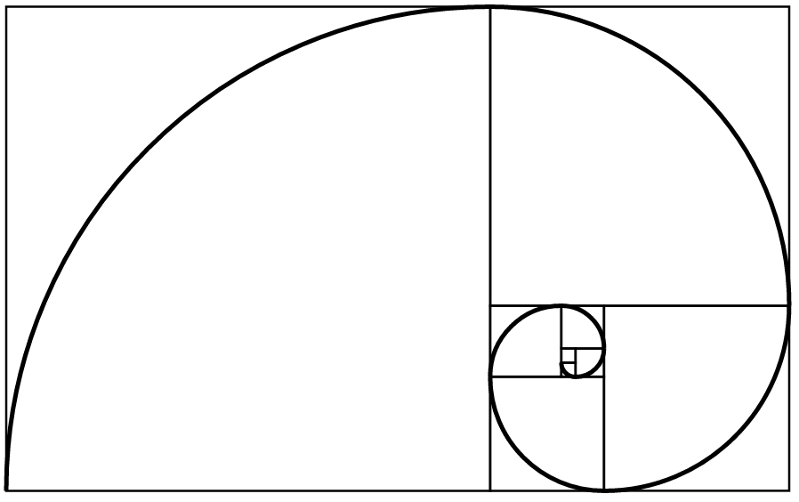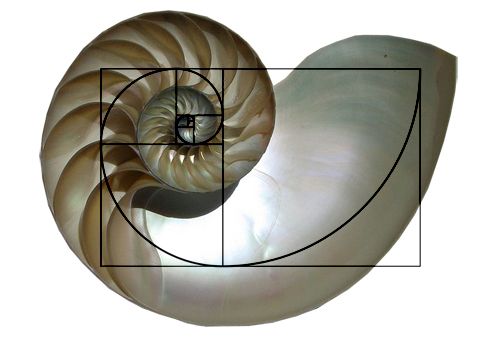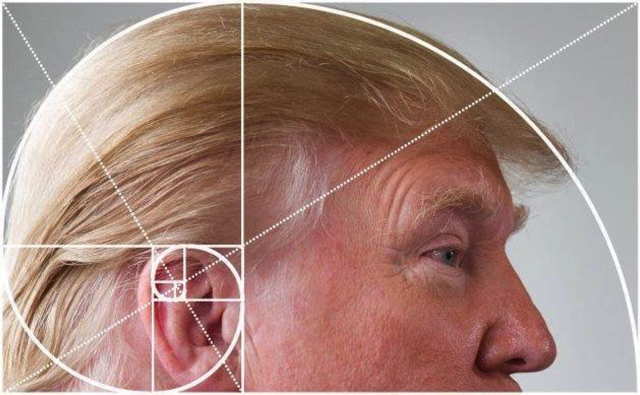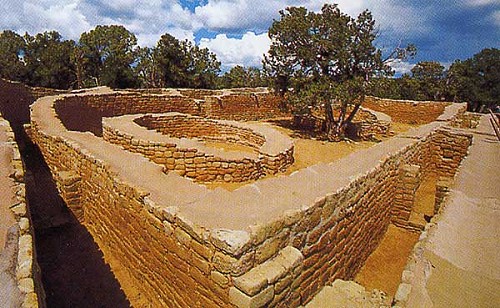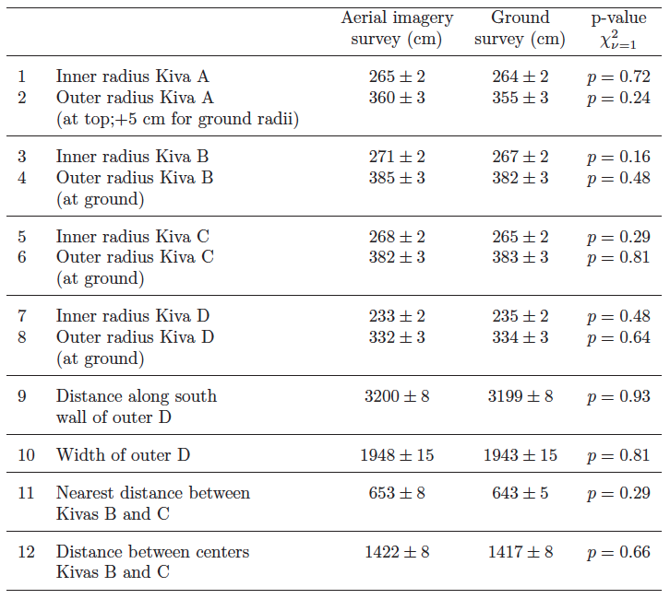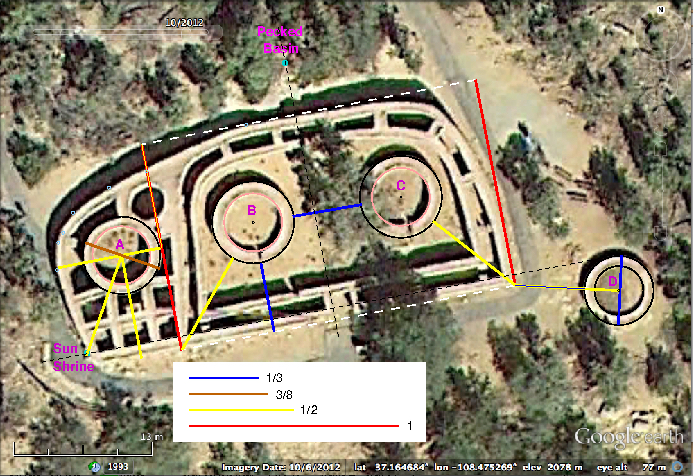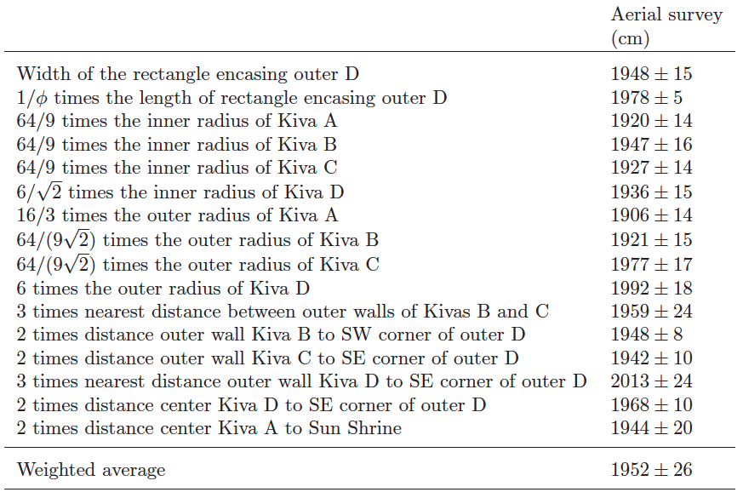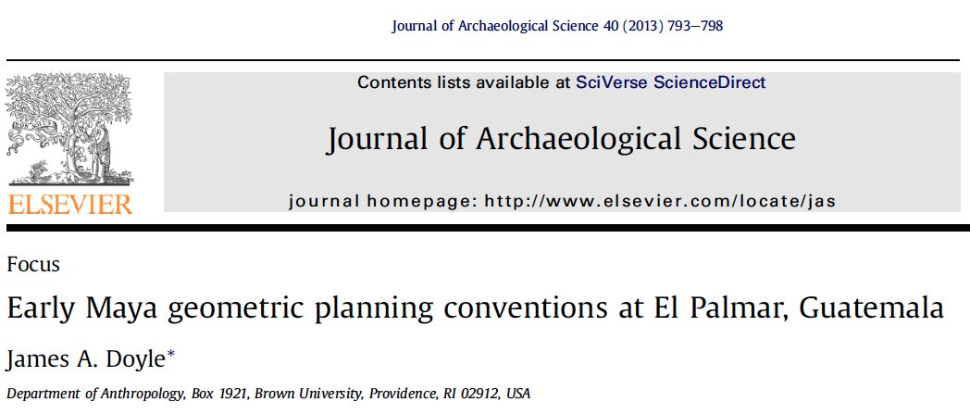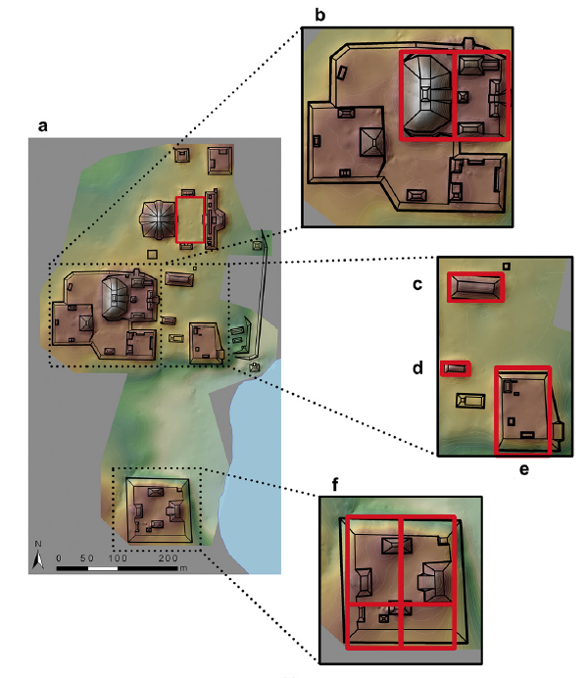Sherry Towers
Simon A. Levin Mathematical, Computational and Modeling Sciences Center
Arizona State University
This is a presentation based on the work described in my recent paper, published in the Journal of Archaeological Science: Reports Advanced geometrical constructs in a Pueblo ceremonial site, c 1200 CE
The Sun Temple is a Pueblo III site at Mesa Verde National Park, Colorado, prominently located atop a mesa, with a commanding view of the surrounding area:
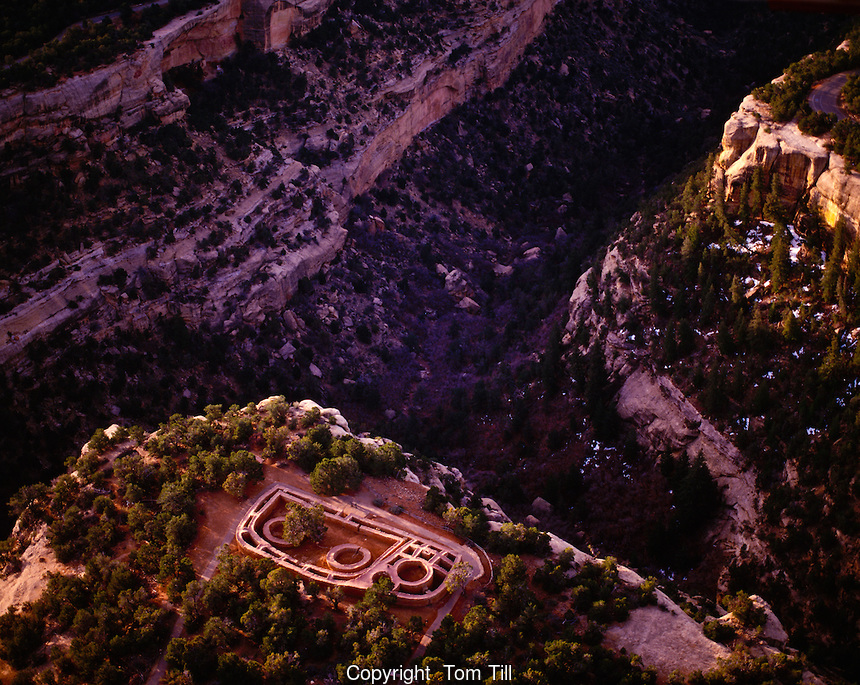 World Heritage site, Cliff palace is just across the canyon.
World Heritage site, Cliff palace is just across the canyon.
Excavation and dating
The site was excavated by Jesse Walter Fewkes in 1915.
Largely based on construction patterns and proximity to the Cliff Palace site (which has dendrochronology dates associated with the site), the Sun Temple site is thought to have been constructed circa 1200 AD, shortly before the ancestral Pueblo peoples largely abandoned the area around 1300 AD.
(image from Excavation and Repair of Sun Temple, Mesa Verde National Park, by JW Fewkes)
Greg Munson has done several nice studies of the Sun Temple site, including a 2011 study estimating the heights of the walls. His study “Reading, Writing, and Recording the Architecture: How Astronomical Cycles May Be Reflected in the Architectural Construction at Mesa Verde National Park, Colorado” by Munson, Nordby, and Bates (2010) found that the site was constructed in stages, and some elements of the site, such as the Kivas and the outer D wall, preceded the construction of other elements of the site like the Annex.
Ceremonial nature of the site
The D shape and bi-wall nature of the site are known to denote ancestral Pueblo ceremonial structures (there are several examples throughout the San Juan River basin area).
The four tower-like round structures were referred to by Fewkes as “kivas”, which are ceremonial structures in ancestral Pueblo architecture (but in the case of Sun Temple the round features do not have all the usual kiva features).
(image from Excavation and Repair of Sun Temple, Mesa Verde National Park, by JW Fewkes)
The entire site is walled in; you cannot access the interior without a ladder. The walls were several meters high (today they stand between ~2 to 12 feet).
On the outside southwest corner, there is an eroded basin feature, less than half a meter across, called the “Sun Shrine”, that has small knee-walls encasing it.
A few meters to the north of the site there is a small pecked basin. Such basins have been hypothesized to be calendrical watching stations (Malville and Putnam(1998))
Archaeoastronomical significance of the site
Many other Pueblo ruins are in the immediate vicinity of Sun Temple, including Balcony House, another ceremonial cliff dwelling. Balcony House is a known solar solstice observatory (on the summer solstice, the sun, when viewed from Balcony House, rises directly behind the La Plata mountains to the east… in fact, Balcony House is one of the few cliff dwellings that faces east, instead of south, and the position of the structure appears to be specifically related to solstice observations).
Chimney Rock National Monument, another Pueblo III site near Mesa Verde, has also been shown to have had astronomical alignments (specifically, to the position of the full moon at it’s most northern rise)
The site has also been subject to archaeoastronomical studies; for instance, J. Kim Malville found that key features of the site appeared to be aligned with key Sun and Moon set positions on the horizon, when viewed from Cliff Palace. The alignments were further examined in Munson (2014).
However, alignments to the rise/set of celestial bodes had not hitherto been considered within the Sun Temple site itself.
Using aerial imagery to perform site surveys
My research interests involve using aerial imagery of sites visible from the air to assess the possibility of astronomical alignments. A full description of the methodologies I use can be found on these web pages, including all the computer programs I have developed for such studies.
My interest in Sun Temple was sparked by a vacation visit to Mesa Verde in summer 2012. My paper describing my archaeoastronomical study of the site can be found here and is also available here.
I use the free Google Earth Pro software program to obtain aerial images of archaeological sites. If you download the Google Earth virtual globe program to your computer and start it up, in the search bar on the upper left hand side you can search for locations.
For instance, you can type “Sun Temple Mesa Verde” and it will take you to the aerial view of the site:
Often there are many aerial images available that have been taken in the past of a site, and some are better quality than others. Google Earth allows you to easily access these past images. At the top menu bar of Google Earth, you’ll see a little clock with an arrow going counterclockwise. If you click on it, you’ll get a menu of past aerial images for the area. This can be very useful, since some aerial images give clearer views of the site than others due to atmospheric conditions, or time of day, or resolution of the camera.
Using CAD software for ground feature measurements
Here is a screen shot of an aerial view of Sun Temple that I obtained from Google Earth:
Whenever I obtain a aerial image of a site from Google Earth, I ensure that I include the distance scale (at the lower left hand corner) in the screen shot. I also use the Google Earth line measure tool to determine and record the ground width across the field of view of the image. In this way, I can later use the image in a CAD software package, and determine distances between features in the image.
Once I have the screen shot of a aerial image of a site, I read that in to the free Xfig CAD software package and place datum points on key features of the site, and determine the distances between the datum points. Repeated measures are used to assess statistical uncertainty on the measurements.
The Pixelstick application for the Mac is also extraordinarily helpful for these kinds of studies.
Avoiding “unanchored geometries”
In my studies of the Sun Temple site, archaeoastronomical and otherwise, I only focus on measurements associated with key site features. For example, the length and width of the outer D, and the sizes of the four Kivas, and their respective positions relative to each other, and the SE and SW corners of the outer D. I only consider geometrical constructs associated with either the sizes of the features, or with at least two vertices anchored on the features.
This helps to avoid “unanchored geometries”, which are unfortunately prevalent in a lot of woo related to archaeological sites like these.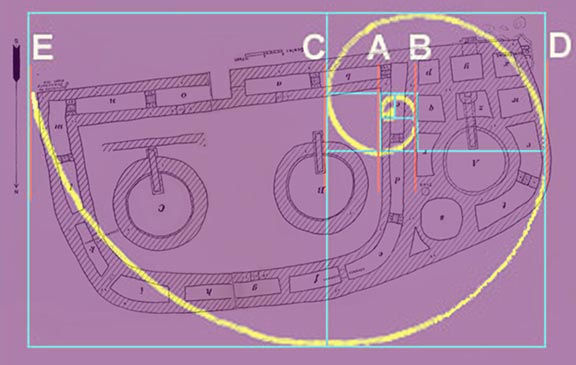
A serendipitous discovery
When using Xfig to examine the radii of the Kivas, I accidentally hit “÷” instead of “-” on my calculator when trying to determine the thickness of the wall of Kiva B, and obtained 1.42, which is to within 1% of the square root of 2.
A quick check showed the same was true for Kivas C and D. Constructing these Kiva walls could easily be achieved by inscribing and circumscribing two circles on a square with side length=c:
Another serendipitous discovery
When I measured the length of the D, its ratio to the width of the complex was within approximately 1% of the golden ratio, φ=(1+√5)/2≈1.618
The golden rectangle is seen in architecture and art throughout the ancient world, including the Greek Parthenon:
Golden rectangles are straightforward to construct with a straightedge and cord (or compass):
The golden ratio is related to the Fibonacci series, where each number in the series is the sum of the two before; 1, 1, 2, 3, 5, 8, 13, 21, 34, 55, 89, 144, …
As the series progresses, the ratio of adjacent numbers approaches the golden ratio. The golden rectangle can be constructed in a spiral formation using the Fibonacci numbers:
Drawing arcs in each of the squares with radius equal to the square length yields a Fibonacci spiral:
The golden ratio and spiral is found throughout nature
Other geometrical constructs
When we use Xfig and/or the pixelstick app to examine site features associated with the Sun Shrine, the positions and radii of the Kivas, and the position of the outer D, there is evidence of Pythagorean 3:4:5 triangles, squares, and equilateral triangles (triangles with all three sides equal).
Pythagorean 3:4:5 triangles are the simplest of the Pythagorean triple triangles, where the sides, a, b, and c are of some integer multiple of the unit length, the triangle is a right triangle (one angle equal to 90 degrees), and the square of the hypotenuse, c, is c^2=a^2+b^2.
Pythagorean 3:4:5 triangles are easily constructed with a cord and straight edge. Modern carpenters use 3:4:5 triangles to achieve square corners.
Note that the equilateral triangle with one vertex at the Sun Shrine is actually probably more likely to be a 30°:60°:90° right triangle (a triangle with base length equal to one unit, and hypotenuse of two units). The vertical edge of the right triangle goes through the ventilator shaft to the south of Kiva A.
The outer diameter of Kiva A appears to be constructed from the base of a 3:4:5 Pythagorean triangle, with height equal to the yellow lines. The inner radius is statistically consistent with being 3/4 of this.
Ground Truthing
In Summer 2014, I obtained a research permit from the NPS to access the site and perform a ground survey to verify the measurements obtained from aerial imagery, using tape, theodolite, and GPS measurements.
Ground truthing revealed that the the walls of Kiva A, which are much higher than the remaining walls of Kivas B and C, slope gently inwards with slope approximately 5cm/4000cm. The inner radius at the ground of the walls of Kiva A was statistically consistent with the ground inner radii of Kivas B and C.
Was there a common unit of measurement?
In this figure, all of the yellow lines are of exactly the same length in the CAD drawing, and the red lines are exactly twice the length of the yellow (which is the width of the Golden rectangle encasing the D). The blue lines are exactly 1/3 the length of the red.
Based on this, it is apparent that the red, yellow, and dark blue lines likely represent integer multiples of some base unit of measurement.
A common unit of measurement is also evidenced by the fact that the inner radii of Kivas A, B, and C (measured at the ground level) are all statistically consistent with being equal.
Additionally, the outer radius of Kiva A is statistically consistent with being 4/3 the inner radius.
Assessing the common unit of measurement
We can assess the average unit of measurement, based on the commonalities we see in the dimensions of the site features, and apparent geometrical constructs
Let X be the width of the outer D, which is statistically consistent with our average in the table. It appears that the inner radius of Kiva A (which is statistically consistent with the inner radii of Kivas B and C) is constructed from a Pythagorean 3:4:5 triangle such that the radius is 9X/64. If X is some integer multiple of a base unit, and the inner radii of Kivas A, B and C are also an integer multiple of that base unit, this implies that the base unit is, at most, L=X/64~30cm.
However, there is also evidence that this unit is perhaps also divisible by three, based on the distance between Kivas B and C, and the distance of Kiva D from the SE wall. This implies that the base unit is likely X/192~10 cm. This is very similar to the “hand” unit found in other ancient societies, which is the width of a clenched fist.
Other notable geometric features
The location of the pecked basin to the north of the site is not visible on aerial imagery. However its location on the CAD drawing was derived from ground survey measurements. As described in Munson, Nordby, and Bates (2010) the pecked basin and the SW and SE corners of the D form, to within about 5% to 10%, an equilateral triangle.
A nearly perfect Pythagorean 3:4:5 triangle (to within 1%) also runs from the Sun Shrine to the pecked basin, and goes through the center of Kiva D. The edges of the triangle also intersect several other key points.
The pecked basin may therefore have been a datum point, supporting this assertion in Munson, Nordby, and Bates (2010).
Summary
Using aerial imagery, we surveyed the Sun Temple site, and a ground survey was performed to verify the aerial image survey. Note that the aerial survey analysis is reproducible by any interested party using aerial imagery from Google Earth.
We find evidence of Golden rectangles, Pythagorean triangles, and equilateral triangles in the Sun Temple complex (note that there may be other geometrical constructs present, not revealed by this particular analysis). This is the first evidence of knowledge of Pythagorean and equilateral triangles anywhere in the New World. Golden rectangles have been potentially noted in Mayan ceremonial architecture, but the evidence of how precise these rectangles were is somewhat unclear:
Summary (cont)
The base unit used to layout the site appears to be approximately 10 cm. The prehistoric Maya had a similar unit called the kab, which was 9.2±0.3 cm.
Multiples of 3, 4, and 12 of this base unit are found throughout the site, similar to what has been noted in dimensions of the layout of Mayan ceremonial architecture. This may or may not reflect Mesoamerican influence on Pueblo culture.
The layout of the Sun Temple site appears to use the Sun Shrine as one of the primary datum points, with geometrical constructs used to layout the site perhaps starting from there. Even with the multiple geometrical constructs, it should be noted that there is still a wide degree of latitude in the exact placement of the site elements, such as the angle of the south wall, and the positions of Kivas B and C relative to the south wall and to Kiva A.
The ancestral Pueblo peoples appear to have laid out the Sun Temple site with remarkable care, and with a sophisticated knowledge of geometrical constructs. A feat made even more remarkable by the lack of a written language!
The site is of exceptional importance as an exemplar of Pueblo ceremonial construction, and deserves more recognition as such. 1
Notes:
- Now, can we cut down that tree in the middle of the site that’s destroying the walls of Kiva C? ↩

